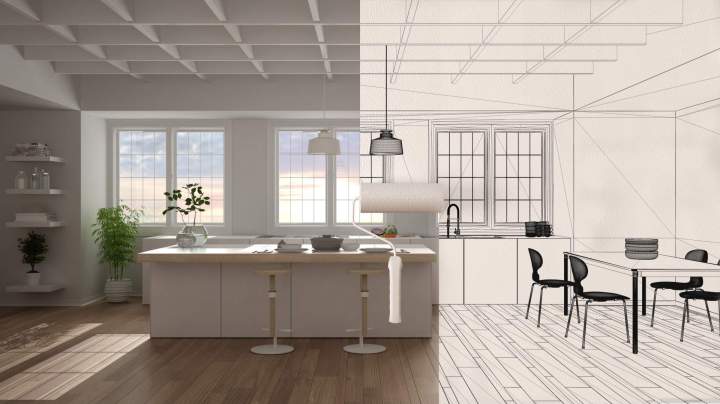What Are the Best Kitchen Layouts for Small Spaces?

Maximize efficiency and style with kitchen layouts designed specifically for small spaces—perfectly tailored by Yunisbel S Remodeling.
The Galley Kitchen: Efficient and Streamlined
A galley kitchen is one of the most efficient layouts for small spaces. This style features two parallel countertops that create a central corridor, making it easy to move between tasks with minimal effort. Because of its straightforward design, the galley kitchen optimizes storage and prep areas while reducing wasted floor space. At Yunisbel S Remodeling, we’ve helped many homeowners reimagine tight kitchen spaces using galley layouts. By incorporating custom cabinetry, open shelving, and strategic lighting, we make narrow kitchens feel bright, functional, and surprisingly spacious.
What makes the galley layout so effective is its ability to concentrate functionality along two walls. It’s ideal for solo cooks or couples who value efficiency over expansive movement. Yunisbel S Remodeling often recommends this design to clients who want a clutter-free cooking zone that doesn’t sacrifice aesthetics. Paired with sleek finishes, smart appliances, and tailored storage solutions, a galley kitchen becomes a high-performance hub in any small home. With careful planning and expert execution, we can help you make the most of every inch.
The L-Shaped Kitchen: Open, Airy, and Adaptable
Another great option for small spaces is the L-shaped kitchen. This layout uses two adjoining walls to form an “L” configuration, allowing for an open design that naturally integrates with nearby dining or living areas. The L-shape creates a functional work triangle between the sink, stove, and refrigerator while leaving plenty of room for movement and added seating. At Yunisbel S Remodeling, we love how the L-shaped layout offers flexibility and the opportunity to incorporate islands or breakfast nooks in compact kitchens.
The L-shaped kitchen is especially beneficial in open-concept homes or apartments where space needs to serve multiple purposes. Yunisbel S Remodeling works closely with homeowners to optimize this layout by selecting space-saving appliances, corner storage units, and floating shelves. The result is a kitchen that feels bigger than it is—both in form and function. With the right materials and smart design, an L-shaped kitchen can offer a perfect blend of beauty, flow, and practicality.